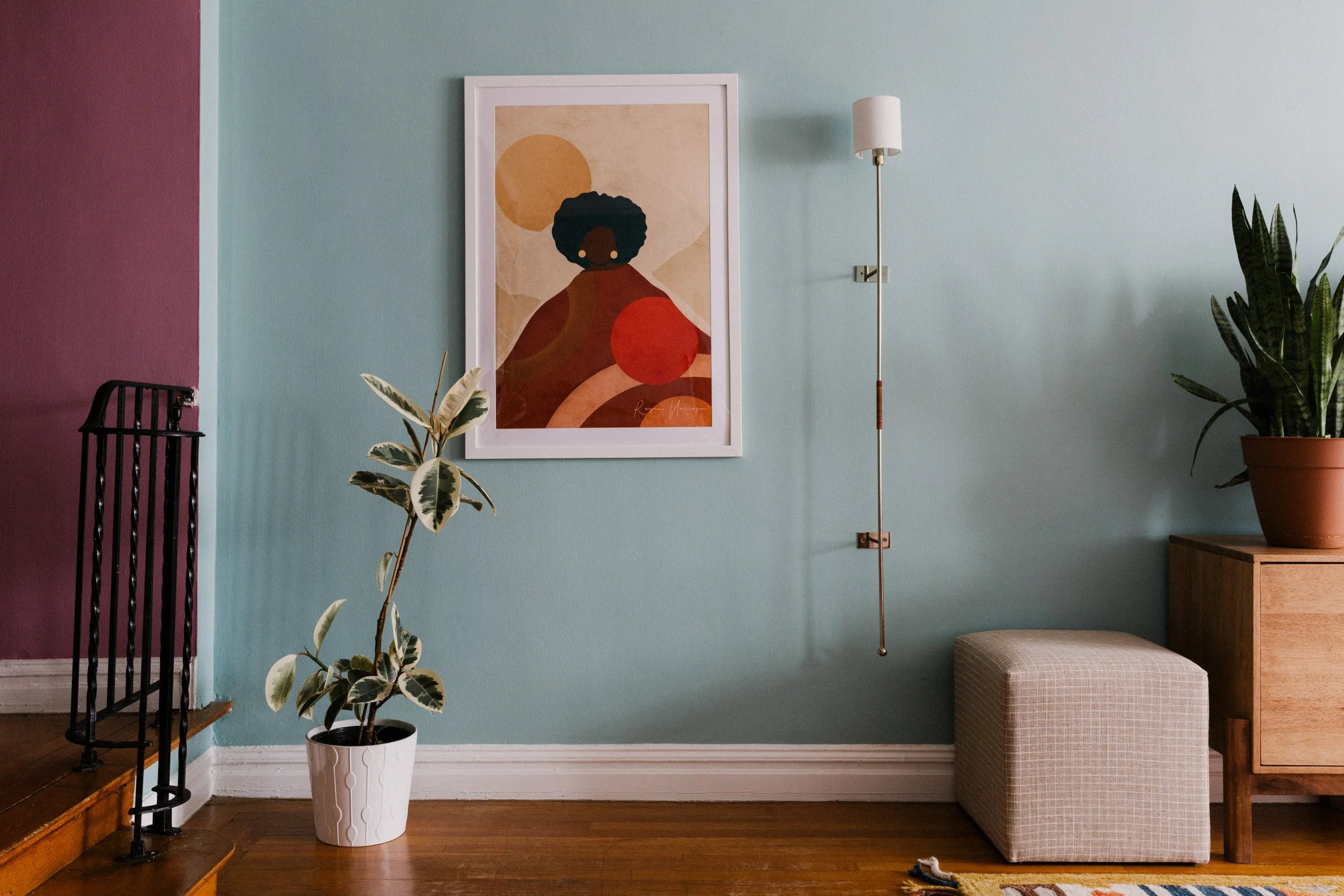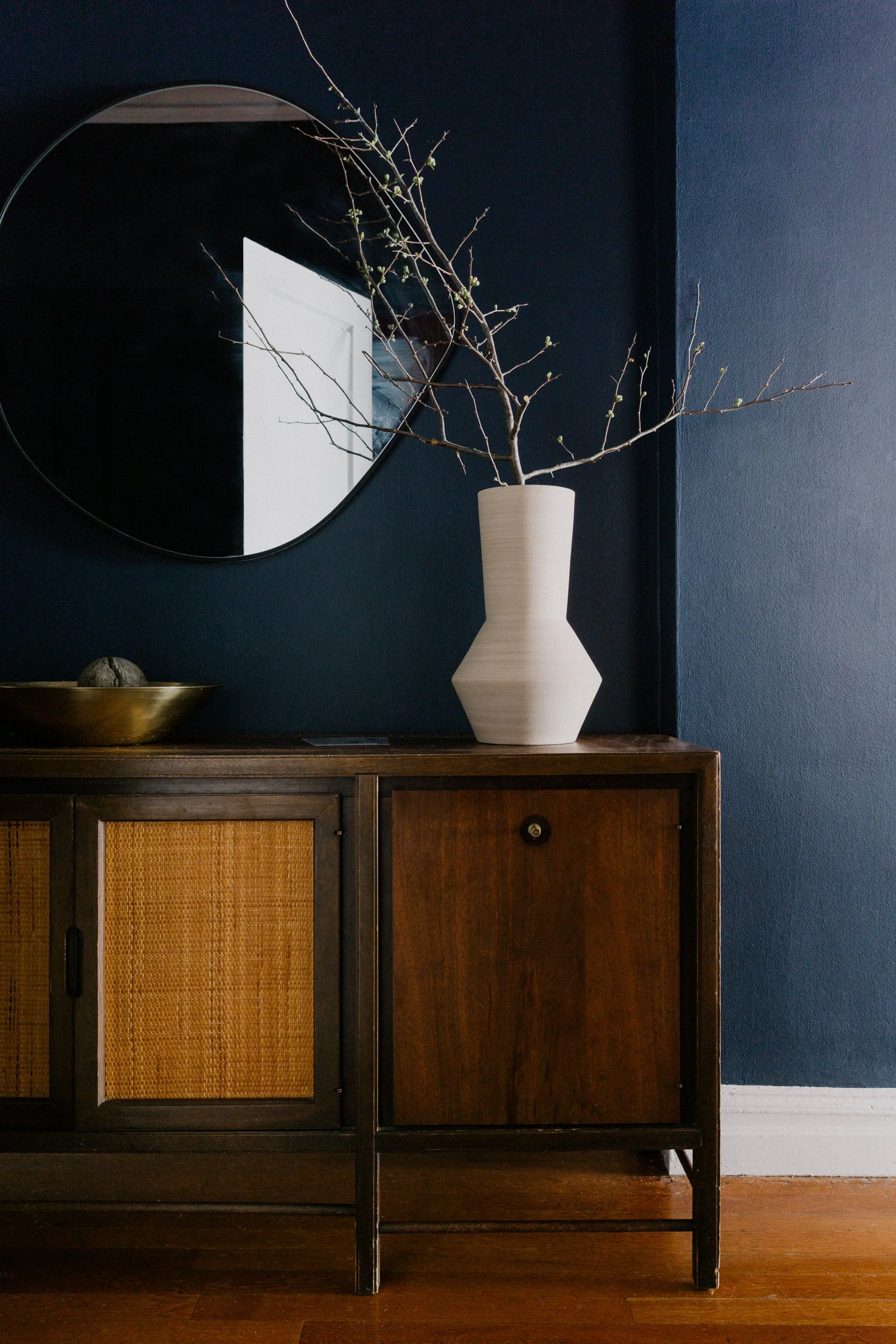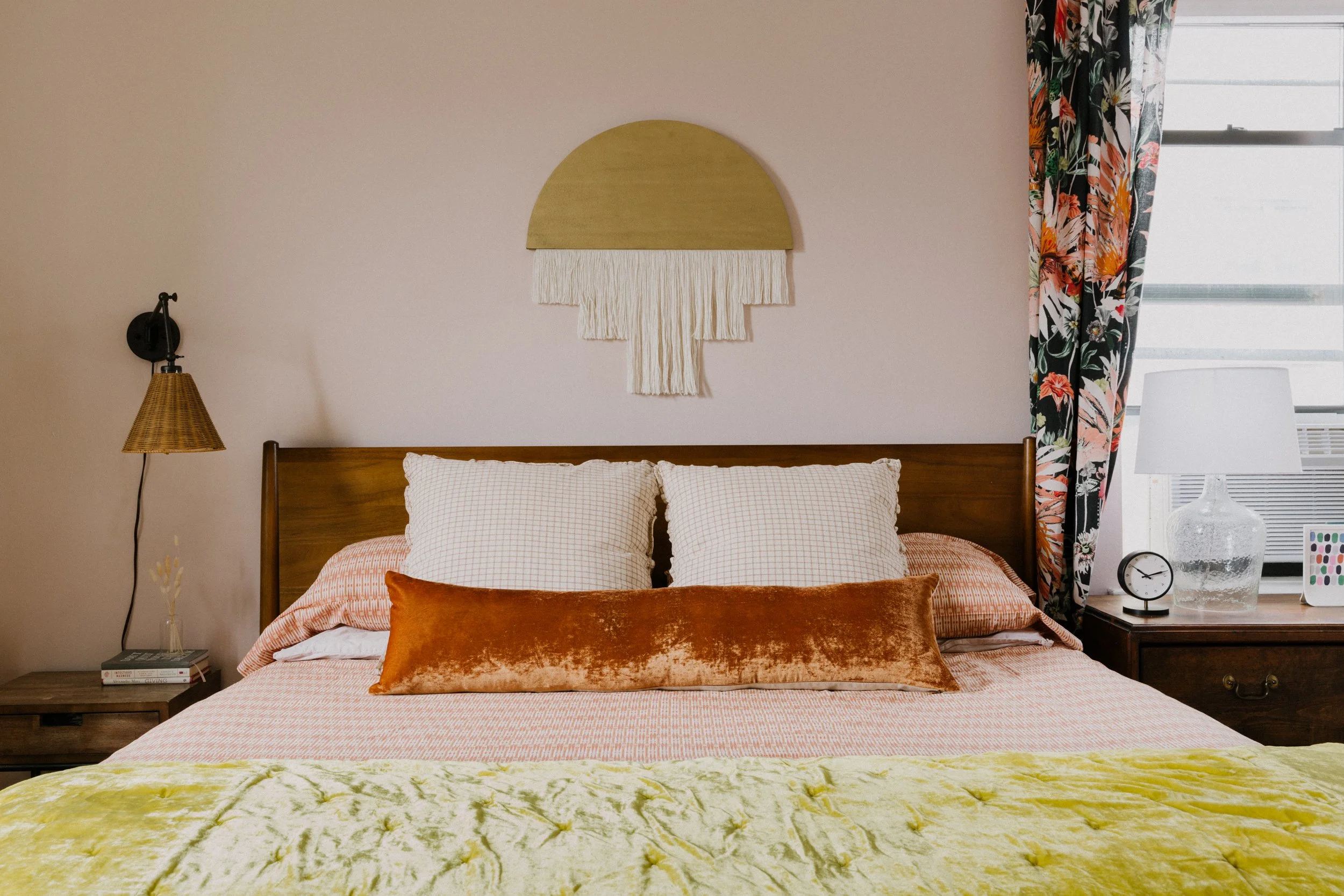
Bohemian Rhapsody
Scope: Living/Dining/Bedroom, Decorative Renovation
Location: Sputen Duyvil, NY
Photographer: Nick Glimenakis
This classic NYC pre-war apartment was home to a bright and bubbly family of five—and we set out to make sure their space reflected exactly that. The goal was to create a home full of personality, color, and comfort, while keeping function front and center.
We started by brightening the palette throughout the apartment, infusing each room with color and warmth. The one exception? The windowless Foyer, where we leaned into the moodiness with a deep, dramatic blue that set the tone for the creativity to come.
In the Dining Room—also a major pass-through space—we selected an oval table to maintain clear walkways, added a bench for flexibility, and created a layered gallery wall to bring visual interest. A small dresser topped with a piece by artist Tawny Chatmon added a refined, personal touch.
The Living Room brought boldness front and center with a rich red sofa set against teal walls, grounded by artwork from Reyna Noriega. We introduced a large swivel chair in the corner, opted for closed storage under the TV to keep clutter at bay, and layered in plug-in sconces and lamps to compensate for the lack of overhead lighting. And as devoted plant lovers, the family made room for greenery, which helped round out the space’s relaxed, bohemian vibe.
In the Primary Bedroom, we leaned into bold femininity with vibrant neon tones, floral patterns, and a vintage brutalist dresser—bringing in texture and a playful edge that feels both personal and unexpected.
The result is a home that feels unapologetically joyful and deeply lived-in—tailored to a vibrant, growing family who’s not afraid to embrace color and creativity.












