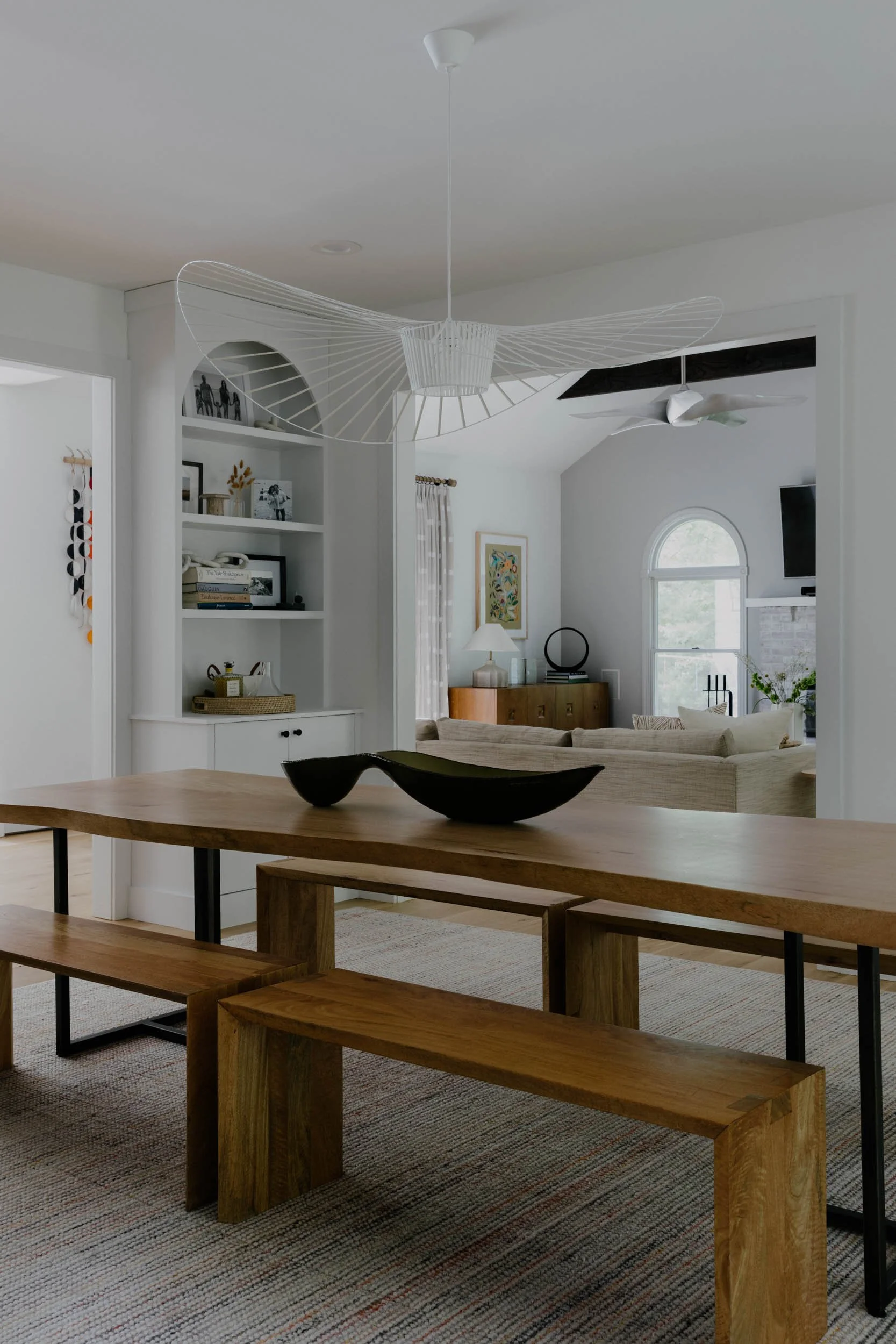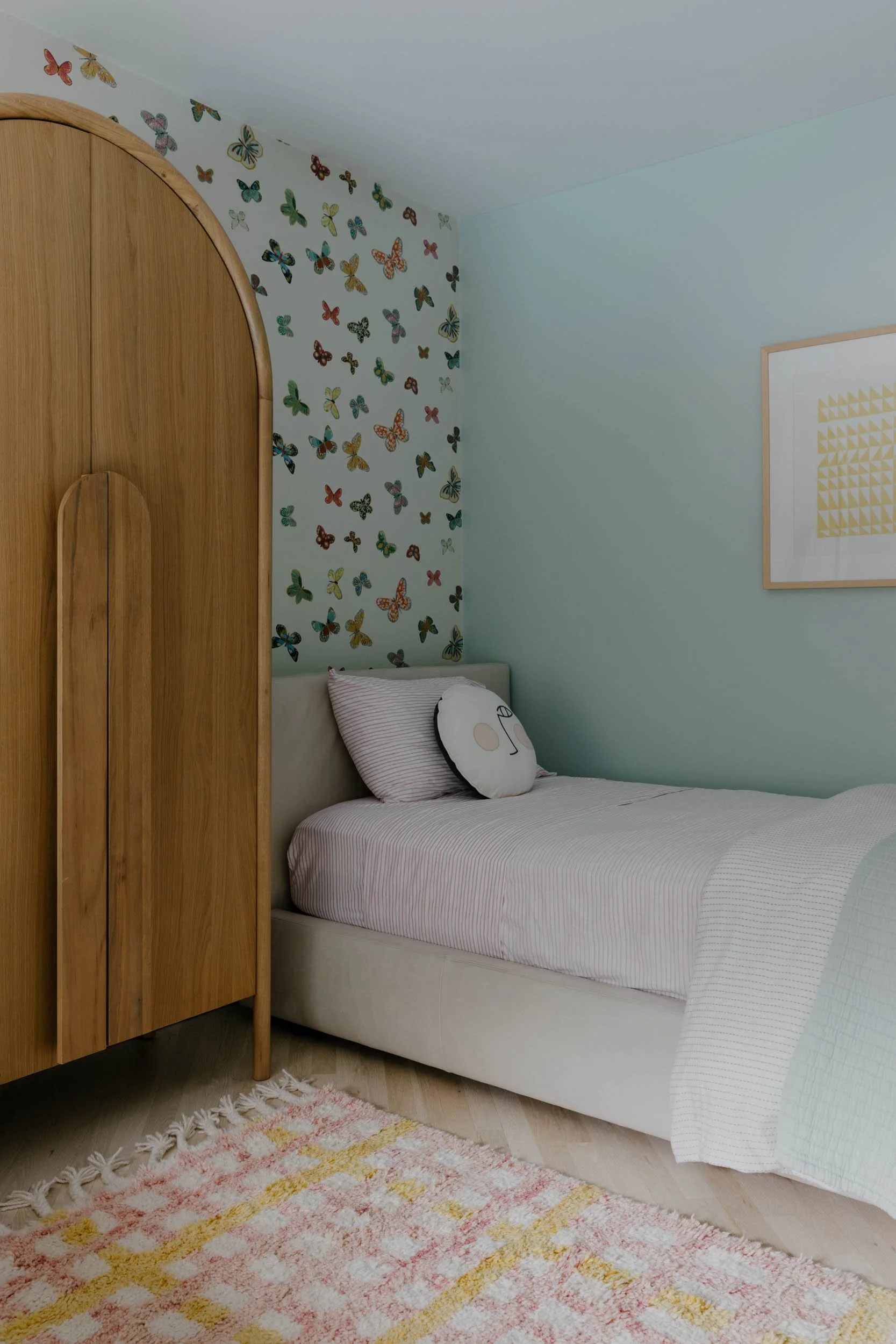
Bridgehampton Abode
Scope: Full Home, Decorative
Location: Bridgehampton, NY
Photographer: Nick Glimenakis
When we began this project, the goal was simple: refresh and refine a home that had recently undergone construction. What followed was a thoughtful transformation that brought cohesion, comfort, and charm to every space.
We started in the Foyer, grounding the entry with a tailored stair runner and a functional console to offer a sense of arrival. In the Living Room, we retained the existing sofa but layered in a textured sisal-wool rug, updated the drapery, introduced new lounge chairs, and anchored the space with a low credenza—balancing form and function while creating symmetry.
The Dining Room saw a more architectural update. We introduced symmetrical millwork for a sense of structure, paired with a whimsical light fixture to keep the mood light. A custom rug in a saturated palette added depth, while a bird motif roman shade finished the space with a touch of playfulness.
In the bedrooms, we embraced a quieter palette. Using sultry, tactile textiles, layered lighting, and artful wall décor, we created serene retreats that feel both elevated and inviting.
For the kids’ rooms, we leaned into color and joy—refreshing each space with playful paint choices, wallpaper, soft rugs, custom window treatments, and tailored bedding. The final look: joyful, intentional, and just the right amount of fun.















