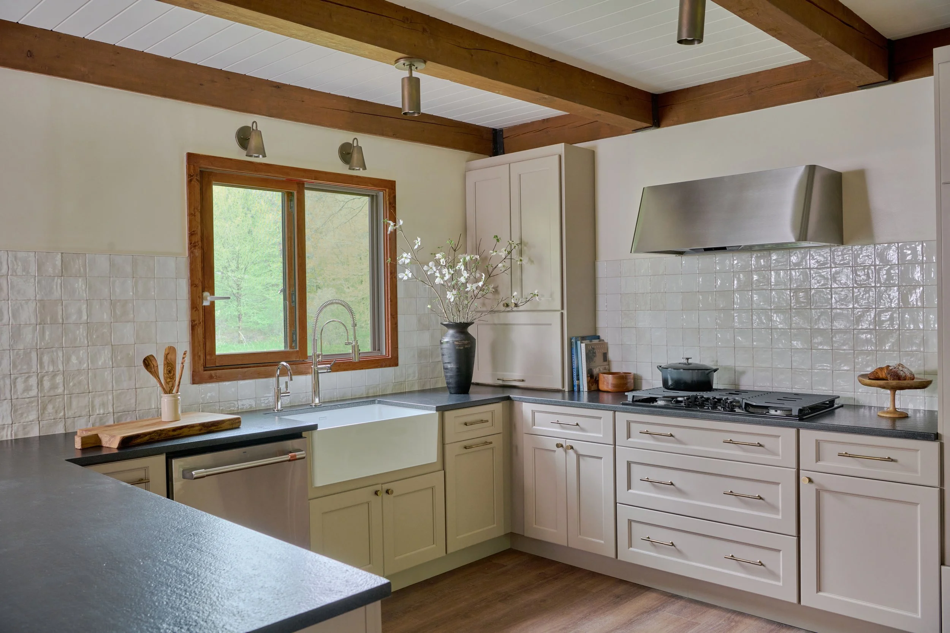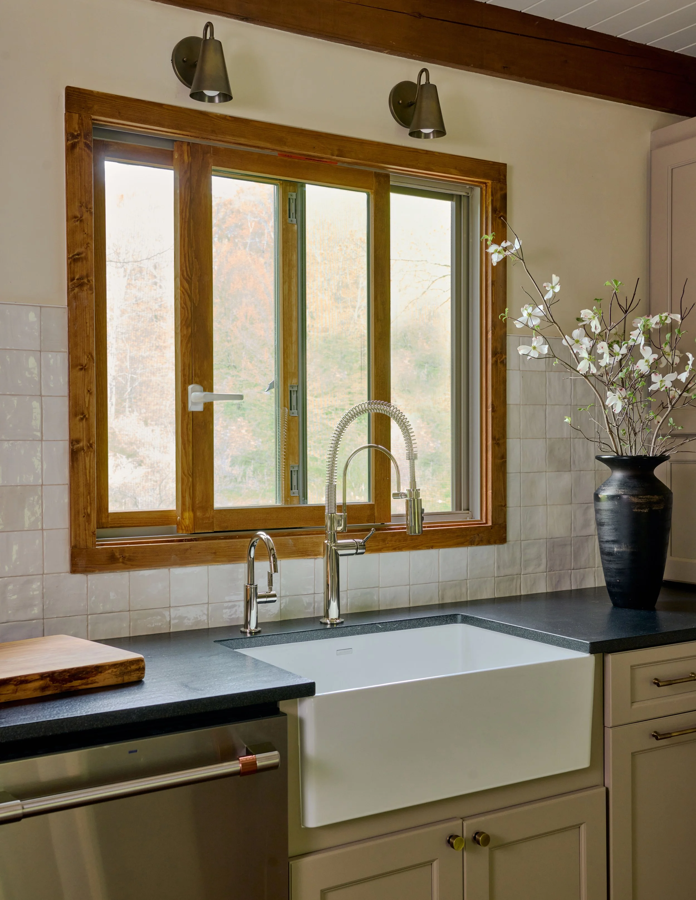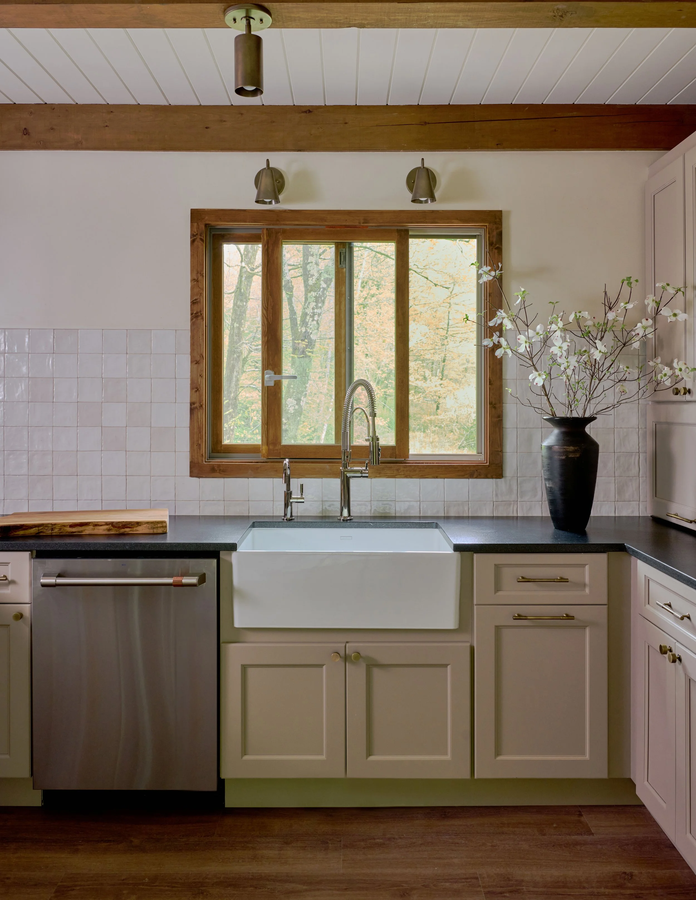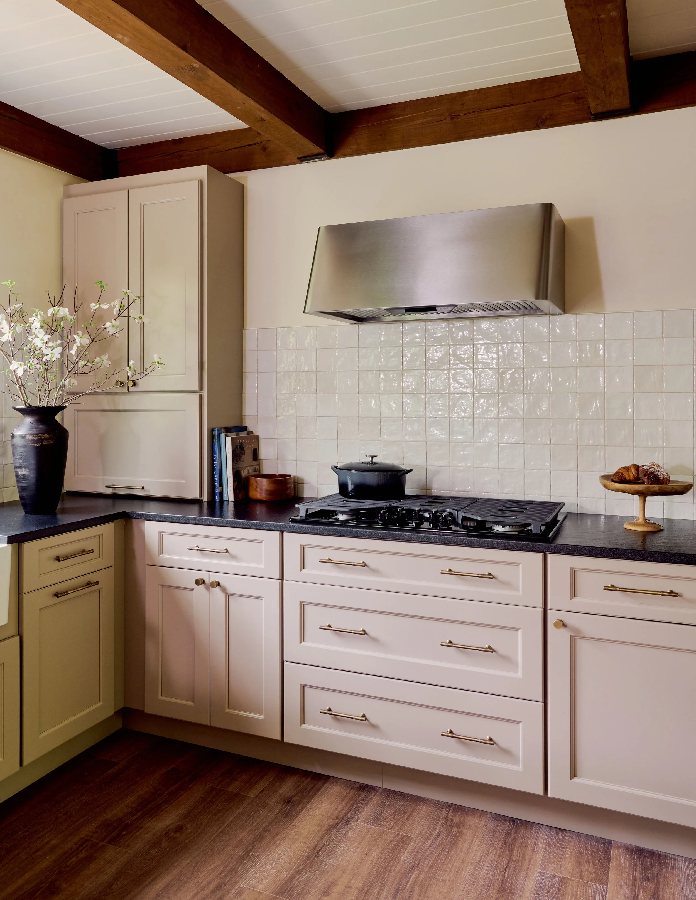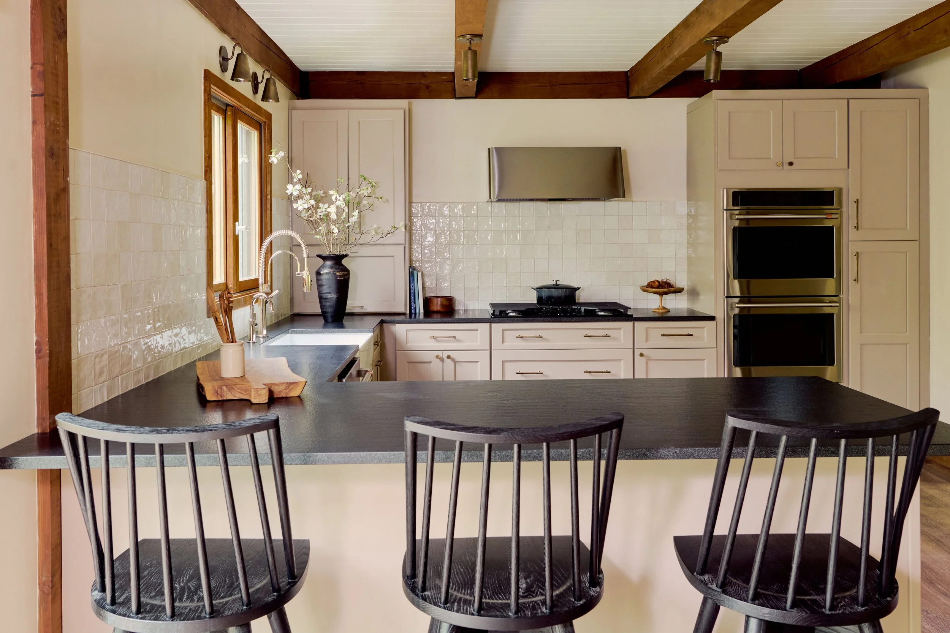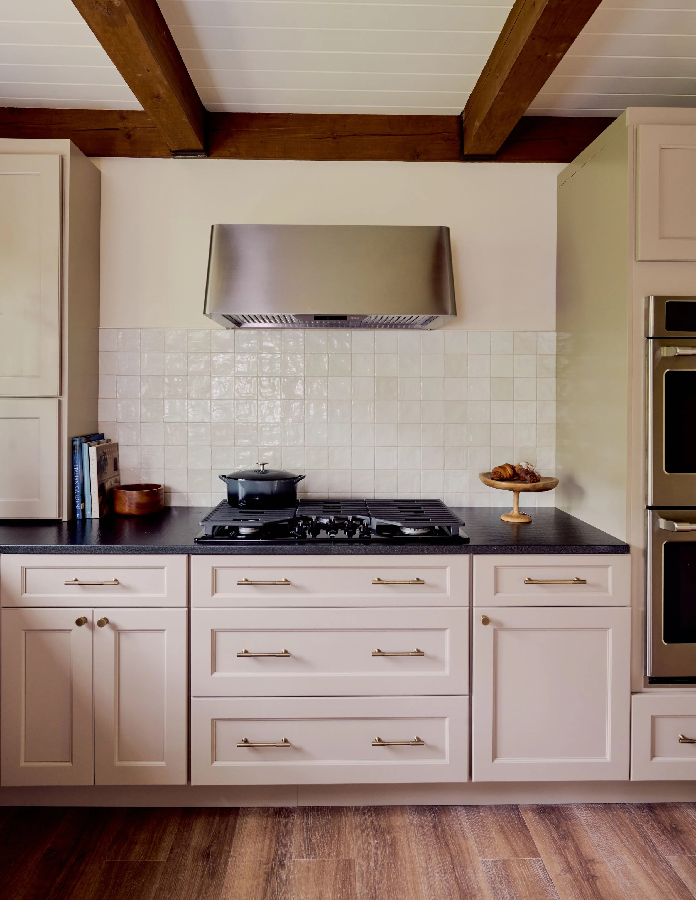
Warren Kitchen Edit
Scope: Kitchen Renovation
Location: Warren, CT
Photographer: John Gruen
For this newlywed couple’s summer home, we reimagined the kitchen to better suit their lifestyle. The result? A stylish, functional space that blends modern comfort with timeless charm.
While the original cabinetry was beautiful, we saw an opportunity for a smarter layout—and repurposed the old cabinets elsewhere in the home. The open-concept living and kitchen space originally featured three sliding doors; by removing one, we unlocked the potential for a highly functional U-shaped kitchen.
We relocated the refrigerator to a more intuitive spot, making the back wall a focal point with a sleek ventless Zephyr hood. Finishes included a farmhouse sink, polished nickel plumbing, brass hardware, and leathered black granite countertops. A white zellige tile backsplash and subtle lighting added warmth and texture. The result is a refined balance of texture, tone, and functionality—proof that great design is as much about flow as it is about finishes.

