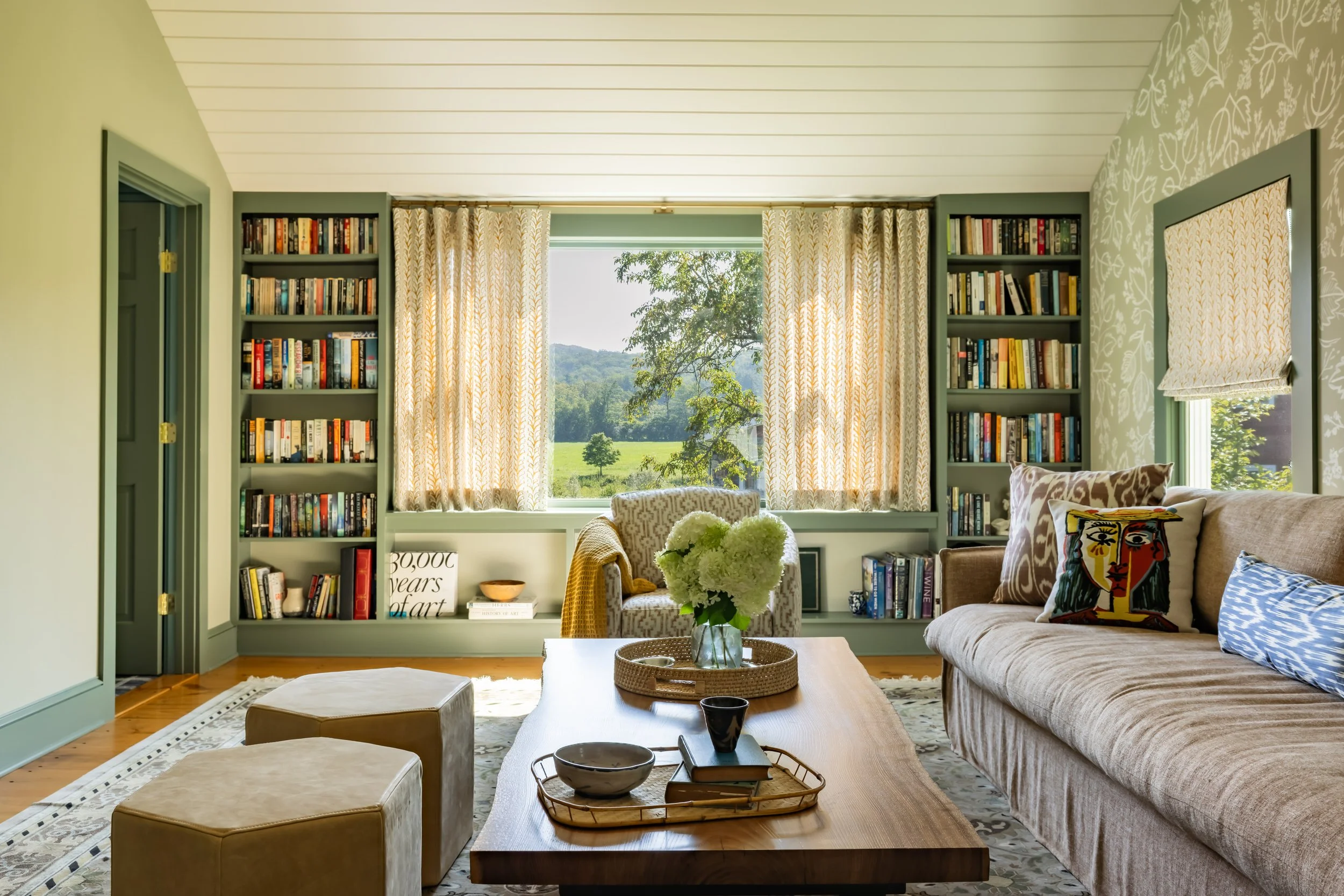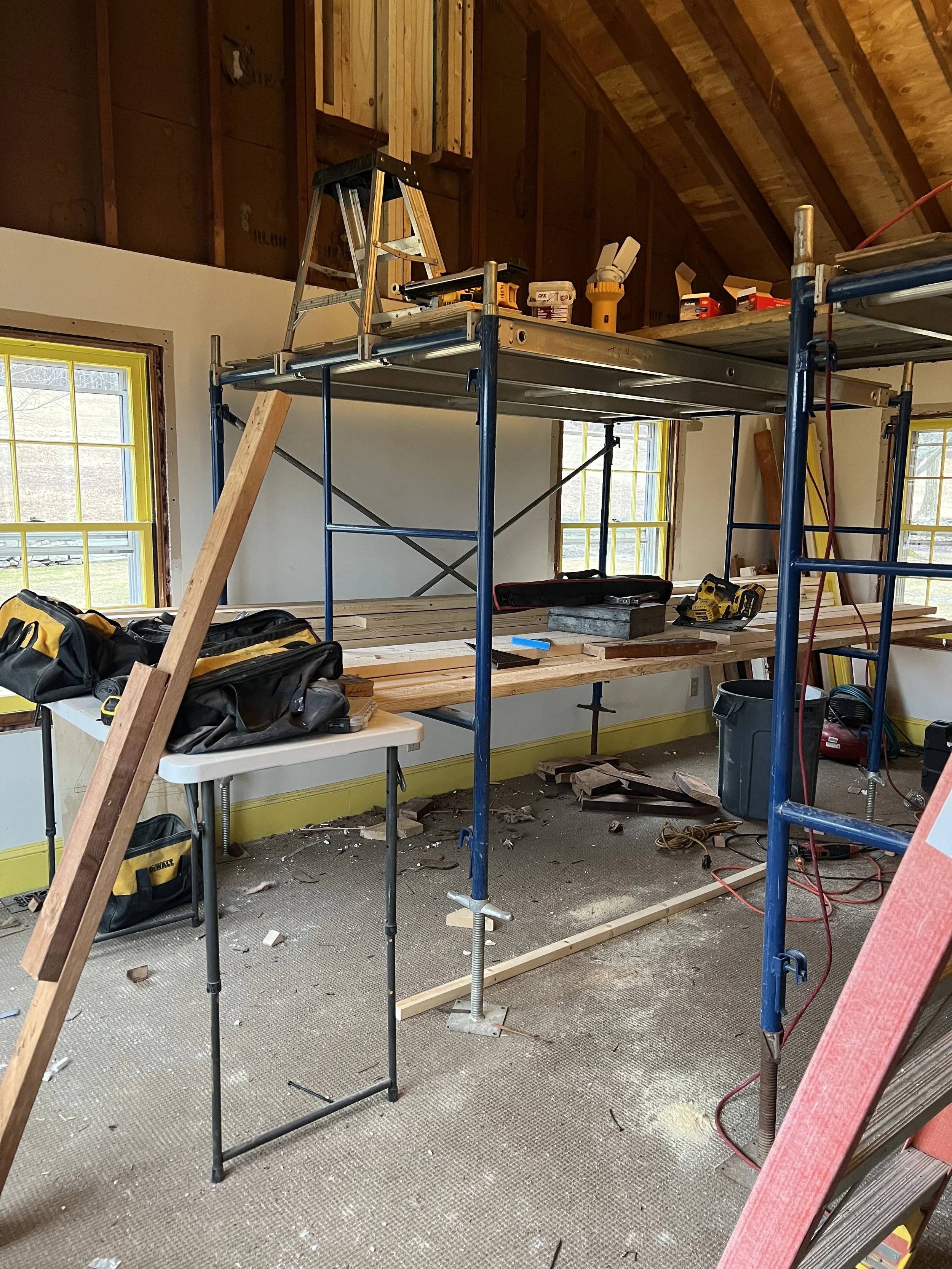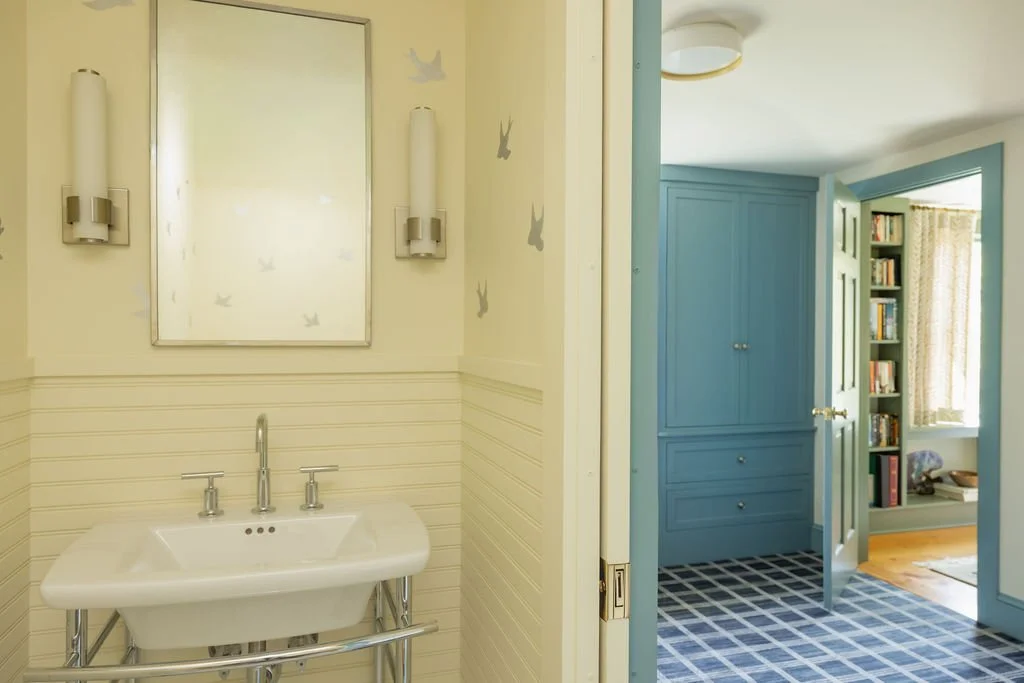
Woodland Whimsy
Scope: Decorative Finishes & Furniture
Location: East Canaan, CT
Spaces: Living Room, Playroom, Bathroom
Photographer: Abby Cole Photography
Despite decades of family life on this beautiful farmland estate, several rooms in our clients' home remained underutilized. We stepped in to reimagine the space, transforming it into a cozy den and a versatile guest bedroom/playroom- just in time to welcome loved ones for their child’s wedding.
First, the ceiling of the space was removed, revealing a pitched ceiling which gave the Den increased and dramatic height. Our goal was to create a bright and inviting Den, by inviting color and lightness to reflect the gorgeous outdoors right outside the windows. With added ceiling height, this goal became much easier.
During Construction
The focal point became the back wall of the space, where all the furniture was planned around. An idea of a hand-painted mural came to fruition with the help of a local artist, adding to the botanical theme of the space. Pattern play and color complimented the mural, using a studio four “petit fruit” fabric on the window treatments, and mixing them with patterned fabrics on the swivel chairs on either end of the space.
In the guest room/playroom, we designed a millwork piece which would house all of the board games and toys the grandchildren would play with when they came to the house, along with a window seat for optimal reading. On the opposite side of the space, we proposed a sleeper sofa for the extra guests that may inhabit the space during the holidays and large family events.
Finally, in the bathroom, we consulted on the color and aesthetic, accentuating clean lines that once again framed a gorgeous hand painted metallic hand-stenciled bird-motif.











