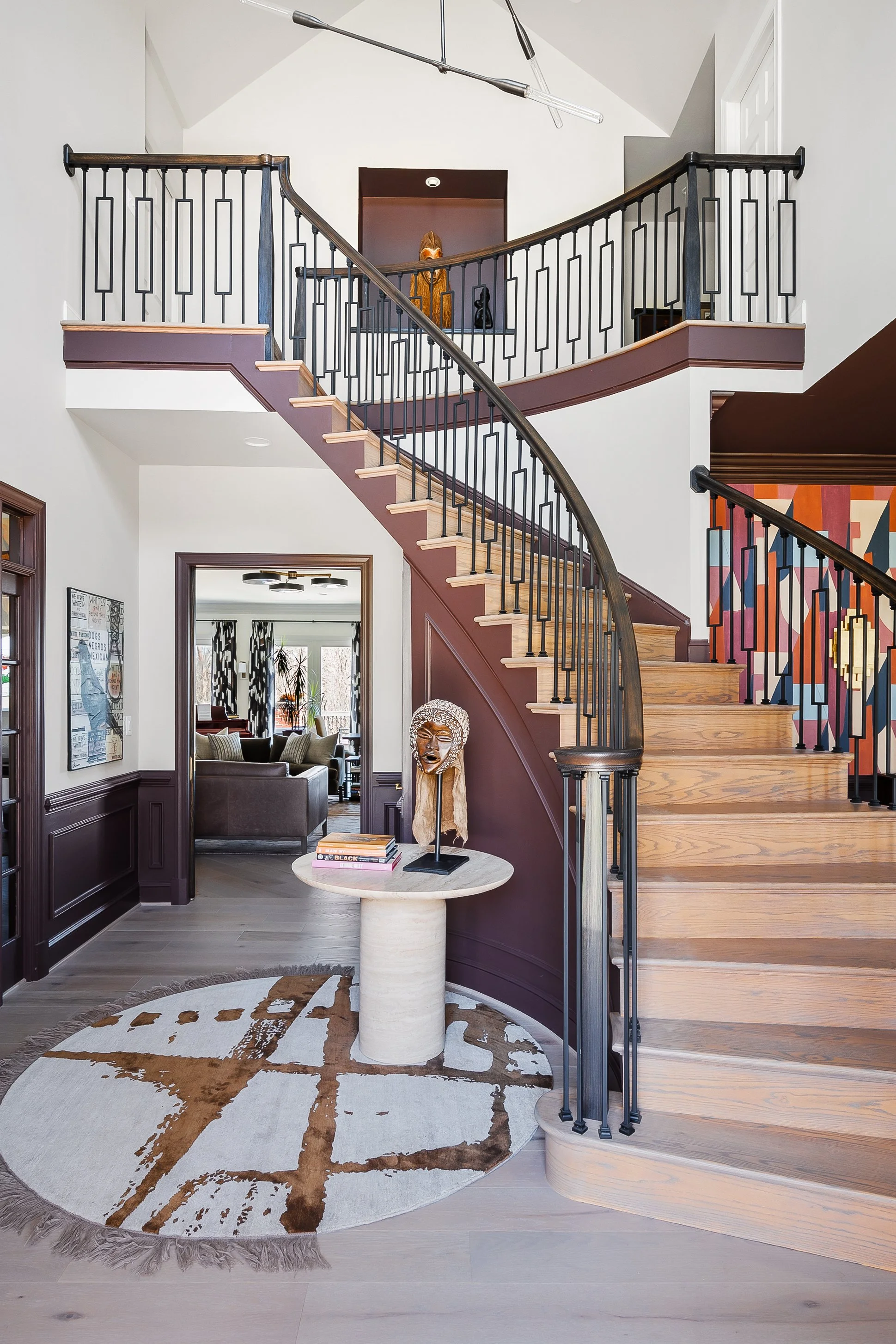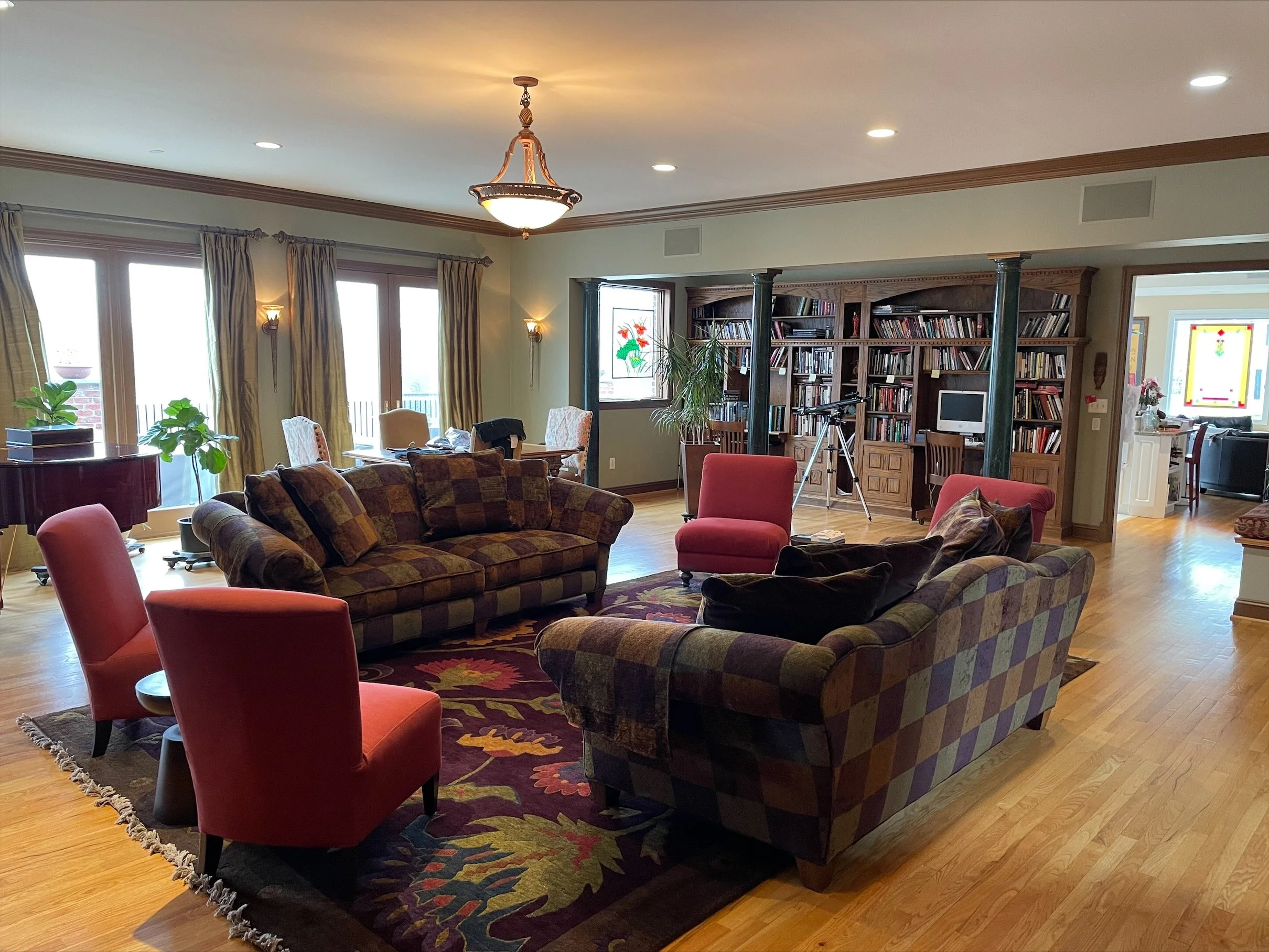
Timeless Maryland Estate
Scope: Full Home Renovation
Location: Finksburg, MD
11,000 Square Feet
Photographer: John Gruen
After living in their Maryland home since the ’90s, this recently empty-nested couple was ready for a refresh—one that honored their history in the space while embracing a more modern point of view. Their brief was delightfully specific: incorporate shades of purple, red, and pink.
In the Foyer, dated flooring and a lack of architectural cohesion set the tone for transformation. We introduced half-height wainscoting to ground the soaring walls and echo the home’s existing millwork. A new iron railing with a decorative motif replaced the original stair details, instantly elevating the entry.
The Dining Room carried that momentum, with wainscoting continued from the Foyer and a dramatic wallpaper setting the palette and mood. The result feels richly layered yet formal—just as intended.
In the Living Room, we reimagined the layout entirely. Out went the dated columns and millwork; in came a bespoke built-in, curated lighting, and a more open, conversational furniture arrangement. Each room now speaks to the next, tied together by intentional color, detail, and flow.










